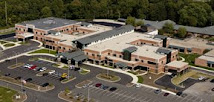 construction as the April 21 opening date nears.
construction as the April 21 opening date nears.The terre cotta floor in the main atrium is now in place. Patient rooms are essentially completed, as are the new eight-bed Intensive Care Unit and the nursing stations. The six new operating suites are nearly complete, and much of the state-of-the-art equipment is in place. Furniture should be installed toward the end of this month.
The expanded campus, growing from 258,000 to about 400,000 square feet, includes n
 ew technology upgrades, high-tech surgery suites, spacious and private patient rooms and additional services that will enable the hospital to enhance overall patient care.
ew technology upgrades, high-tech surgery suites, spacious and private patient rooms and additional services that will enable the hospital to enhance overall patient care.Get a sneak peak at the new facility on Saturday, April 19.
Join us for our grand opening from 11 a.m. to 3 p.m. and see what we’ve been up to. Be among the first to take a tour of our new facility — and participate in the special events that will be taking place that day, including several free health screenings.
Key expansion highlights
- New 30-bed adult inpatient nursing unit d
 edicated exclusively to orthopaedic patients, featuring spacious, private rooms with scenic views.
edicated exclusively to orthopaedic patients, featuring spacious, private rooms with scenic views. - New 18-bed adult inpatient general nursing unit, also featuring private rooms.
- Modernized patient rooms accommodate wireless technology, bedside charting and other technology for improved caregiver communication and efficiency.
- Two flat-screen televisions in each patient room — one for the patient and one for visitors.
- Patient care stations for every four to six patient rooms, in addition to the centralized nursing center, enabling caregivers
 to be closer to the patient.
to be closer to the patient. - Free Wi-Fi throughout the campus.
- Six new state-of-the-art operating room suites, equipped with video-conferencing capabilities, cameras for adding photo and video files to patients’ charts and a central sterilization department.
- New eight-bed Intensive Care Unit (ICU).
- New Emergency Department with more than a dozen rooms, including two trauma rooms, seven treatment rooms and a decontamination room (opening later in 2008).
- Expansion of the existing PromptMed u
 rgent care center.
rgent care center. - New medical office building for the Center for Hip & Knee Surgery that will house physician offices, a new physical therapy department and other outpatient ancillary services.
- Expansion and complete renovation of Laboratory Services.
- Expanded respiratory therapy services.
- A three-story lobby and atrium that will include family waiting, coffee shop and gift shop.
- Large rooftop gardens visible from patient rooms and other areas of the expansion designed to create a calming, healing space for patients and visitors.

